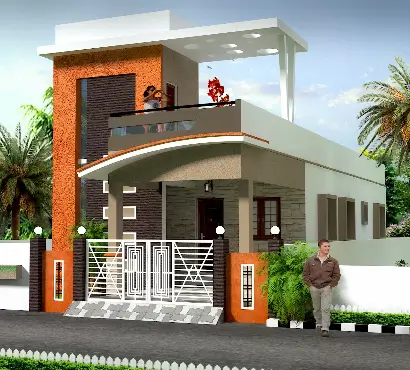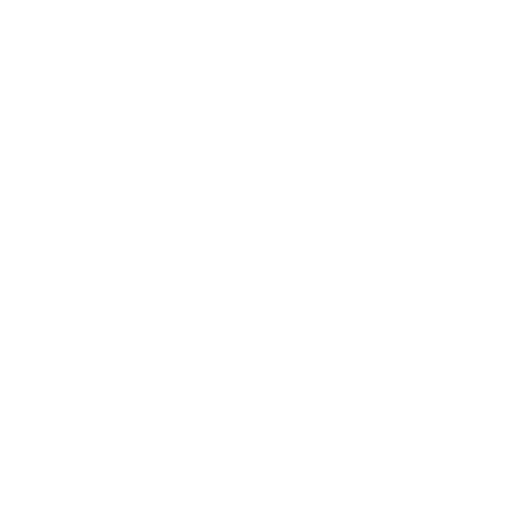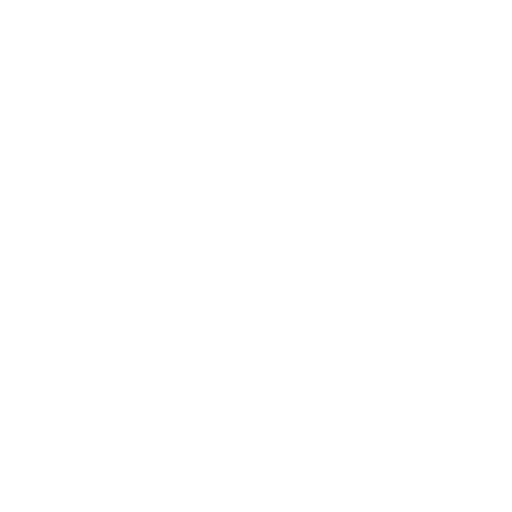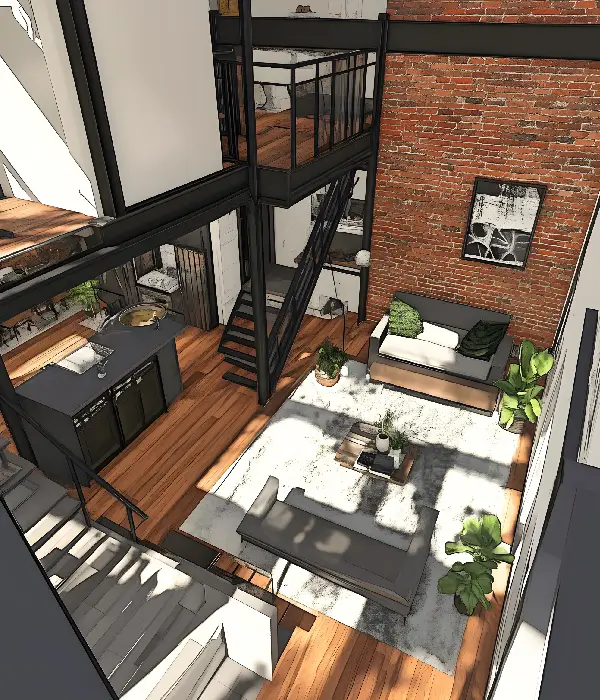At Shri Sastha Infrastructure, we believe every great building begins with a strong plan and a clear visual. That’s why our 2D planing & 3D desigining services in Chennai help you see exactly how your home or commercial space will look — before construction even begins.
We turn your ideas into accurate plans and stunning 3D visuals, so there are no surprises — just satisfaction.















