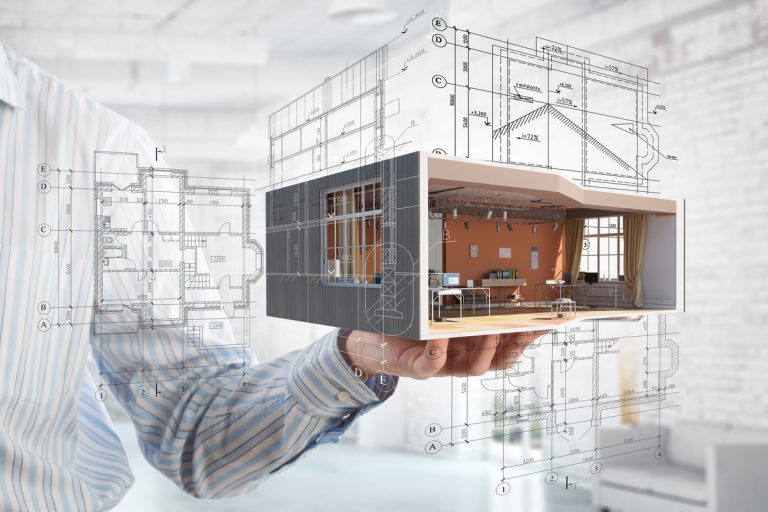At Shri Sastha Infrastructure, we believe that "A well-visualized plan is the foundation of a successful project." From 2D and 3D house plans to floor plans, elevation designs, and construction layouts, our skilled architects utilize advanced technology to create precise, innovative, and detailed designs tailored to your space.
Our team of architects and designers are experts in their field, bringing extensive experience across all types of architectural planning. Whether it's a renovation, repair and maintenance, roof design, interior/exterior design, or a complete construction project with elevation, structural, and 2D/3D plans, we ensure flawless execution and top-notch results.



